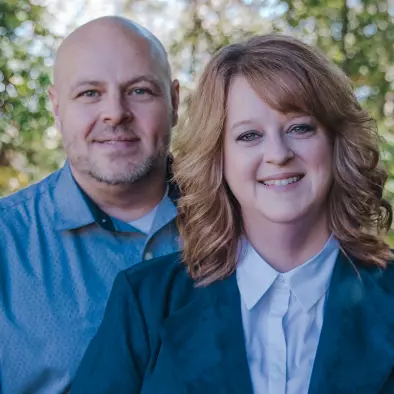For more information regarding the value of a property, please contact us for a free consultation.
Key Details
Sold Price $1,093,000
Property Type Single Family Home
Sub Type Single Family Residence
Listing Status Sold
Purchase Type For Sale
Square Footage 3,864 sqft
Price per Sqft $282
Subdivision Falcon Chase
MLS Listing ID 10528845
Sold Date 06/13/25
Style Brick 4 Side,Traditional
Bedrooms 3
Full Baths 3
Half Baths 1
HOA Fees $140
HOA Y/N Yes
Year Built 1989
Annual Tax Amount $9,106
Tax Year 2024
Lot Size 0.284 Acres
Acres 0.284
Lot Dimensions 12371.04
Property Sub-Type Single Family Residence
Source Georgia MLS 2
Property Description
Welcome to your dream home in one of Sandy Springs' most desirable neighborhoods-inside the perimeter and zoned for Riverwood International Charter School. This fully renovated 4-sided brick home offers the perfect blend of luxury, comfort, and functionality. Step into a bright two-story foyer and enjoy the open floor plan with designer finishes throughout. The two-story Great Room features a stunning marble fireplace, soaring cathedral ceiling, and Palladian windows that flood the space with natural light and showcase the lush backyard. The recently remodeled chef's kitchen is a showstopper-complete with Bosch appliances, double ovens, a gas cooktop, quartz countertops, pot filler, designer vent hood, and a full wall of cabinetry. A stylish bar area and a built-in pet station with water faucet add thoughtful touches you won't find anywhere else. Enjoy seamless indoor-outdoor living with a sunny eat-in kitchen that opens to a patio and fully fenced backyard -perfect for entertaining or relaxing. The main-level Primary Suite offers a newly renovated spa-like retreat with dual vanities, a soaking tub, separate shower, and His & Hers walk-in closets. The fireside Living Room off the Foyer makes an ideal home office or sitting room. Upstairs, you'll find a spacious loft, which easily serves as an additional home office or gym. Two additional bedrooms upstairs are spacious and serene, each with walk-in closets and private en-suite baths. High-end finishes include Hardwood Floors throughout. Conveniently located between Sandy Springs and Brookhaven, this home boasts unbeatable access to Buckhead, Perimeter shops, GA 400/285, top medical centers (Northside, St. Joseph's, CHOA), and dining. This move-in ready home has it all-location, luxury, and lifestyle. Schedule your showing today!
Location
State GA
County Fulton
Rooms
Basement None
Dining Room Seats 12+
Interior
Interior Features Master On Main Level, Vaulted Ceiling(s), Walk-In Closet(s)
Heating Central
Cooling Central Air
Flooring Hardwood
Fireplaces Number 2
Fireplaces Type Gas Starter, Living Room
Fireplace Yes
Appliance Dishwasher, Disposal, Double Oven, Microwave, Refrigerator
Laundry In Hall
Exterior
Parking Features Garage
Garage Spaces 2.0
Fence Back Yard, Fenced
Community Features Walk To Schools, Near Shopping
Utilities Available Cable Available, Electricity Available, Natural Gas Available, Phone Available, Sewer Available
View Y/N No
Roof Type Other
Total Parking Spaces 2
Garage Yes
Private Pool No
Building
Lot Description Level, Private
Faces From the Glenridge Connector, Right onto Peachtree Dunwoody Rd, Right onto S. Trimble Rd., Right onto Falcon Chase Lane. Home is on the left.
Sewer Public Sewer
Water Public
Structure Type Other
New Construction No
Schools
Elementary Schools High Point
Middle Schools Ridgeview
High Schools Riverwood
Others
HOA Fee Include Management Fee
Tax ID 17 001500060233
Security Features Security System,Smoke Detector(s)
Special Listing Condition Resale
Read Less Info
Want to know what your home might be worth? Contact us for a FREE valuation!

Our team is ready to help you sell your home for the highest possible price ASAP

© 2025 Georgia Multiple Listing Service. All Rights Reserved.
GET MORE INFORMATION
Amie & Paul Bozeman, Team Owners/Realtors
TEAM OWNERS/REALTORS® | License ID: 300408
TEAM OWNERS/REALTORS® License ID: 300408



