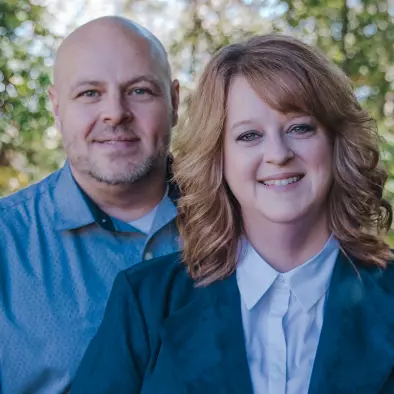For more information regarding the value of a property, please contact us for a free consultation.
Key Details
Sold Price $659,000
Property Type Single Family Home
Sub Type Single Family Residence
Listing Status Sold
Purchase Type For Sale
Square Footage 2,662 sqft
Price per Sqft $247
Subdivision Kenton Place
MLS Listing ID 10516641
Sold Date 06/12/25
Style Traditional
Bedrooms 4
Full Baths 2
Half Baths 1
HOA Y/N No
Year Built 1989
Annual Tax Amount $6,750
Tax Year 23
Lot Size 0.520 Acres
Acres 0.52
Lot Dimensions 22651.2
Property Sub-Type Single Family Residence
Source Georgia MLS 2
Property Description
Welcome to your dream home on the 6th hole of Braelinn Golf Course in one of Peachtree City's most sought-after neighborhoods, Kenton Place! This elegant 4-bedroom, 2.5-bath traditional stucco home offers 2,662 square feet of beautifully designed living space with golf course views and direct access to Peachtree City's famous golf cart paths. Step inside to a grand two-story foyer with a curved balcony, setting the tone for timeless sophistication. Gorgeous hardwood floors flow throughout the main level, leading you into a vaulted office or formal living room with French doors, and a formal vaulted dining room ideal for entertaining. The heart of the home is a spacious family room with a cozy gas log fireplace and double patio doors that open to the back deck-perfect for relaxing with serene views of the fairway. The bright, updated kitchen boasts white cabinetry, quartz countertops, stainless steel appliances, a tile backsplash, and a center island with bar seating, seamlessly connecting to the main living area. Upstairs, retreat to a stunning vaulted primary suite with chandelier lighting and double doors leading to a spa-like ensuite featuring a soaking tub, separate tile shower, and dual quartz vanities. Three additional bedrooms share a hall bathroom with double sinks, vaulted ceiling, and a convenient private entrance from the second bedroom. Additional highlights include neutral paint throughout, beautiful updated lighting throughout, a kitchen-level 2-car garage with bonus storage space, powder room, and laundry room on the main level. Located in the heart of Peachtree City, this home places you just minutes from top-rated schools, shopping, dining, and over 100 miles of multi-use paths. Don't miss this rare opportunity to live in a golf course community that offers both luxury and lifestyle.
Location
State GA
County Fayette
Rooms
Basement Crawl Space
Dining Room Seats 12+, Separate Room
Interior
Interior Features Double Vanity, High Ceilings, Separate Shower, Soaking Tub, Tile Bath, Tray Ceiling(s), Entrance Foyer, Vaulted Ceiling(s), Walk-In Closet(s)
Heating Central, Forced Air, Natural Gas
Cooling Ceiling Fan(s), Central Air, Electric
Flooring Carpet, Hardwood, Tile, Vinyl
Fireplaces Number 1
Fireplaces Type Factory Built, Family Room, Gas Log, Gas Starter
Fireplace Yes
Appliance Dishwasher, Disposal, Gas Water Heater, Microwave, Oven/Range (Combo), Stainless Steel Appliance(s)
Laundry Mud Room
Exterior
Parking Features Attached, Garage, Garage Door Opener, Kitchen Level, Storage
Garage Spaces 2.0
Community Features Street Lights
Utilities Available Cable Available, Electricity Available, High Speed Internet, Natural Gas Available, Phone Available, Sewer Connected, Underground Utilities, Water Available
View Y/N No
Roof Type Composition
Total Parking Spaces 2
Garage Yes
Private Pool No
Building
Lot Description Level, Private
Faces From Robinson Road - take Holly Grove Road to the first right onto Kenton Place. Follow Kenton Place to second right onto Welton Way. House is on the right.
Sewer Public Sewer
Water Public
Structure Type Stucco
New Construction No
Schools
Elementary Schools Peeples
Middle Schools Rising Starr
High Schools Starrs Mill
Others
HOA Fee Include None
Tax ID 060907002
Acceptable Financing Cash, Conventional, FHA, VA Loan
Listing Terms Cash, Conventional, FHA, VA Loan
Special Listing Condition Updated/Remodeled
Read Less Info
Want to know what your home might be worth? Contact us for a FREE valuation!

Our team is ready to help you sell your home for the highest possible price ASAP

© 2025 Georgia Multiple Listing Service. All Rights Reserved.
GET MORE INFORMATION
Amie & Paul Bozeman, Team Owners/Realtors
TEAM OWNERS/REALTORS® | License ID: 300408
TEAM OWNERS/REALTORS® License ID: 300408



