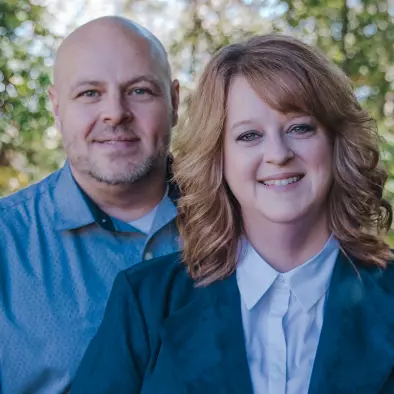For more information regarding the value of a property, please contact us for a free consultation.
Key Details
Sold Price $352,000
Property Type Single Family Home
Sub Type Single Family Residence
Listing Status Sold
Purchase Type For Sale
Square Footage 1,732 sqft
Price per Sqft $203
Subdivision The Village At Jennings Mill
MLS Listing ID 10483069
Sold Date 06/10/25
Style Traditional
Bedrooms 3
Full Baths 2
Half Baths 1
HOA Fees $1,504
HOA Y/N Yes
Year Built 2005
Annual Tax Amount $3,253
Tax Year 2024
Lot Size 0.600 Acres
Acres 0.6
Lot Dimensions 26136
Property Sub-Type Single Family Residence
Source Georgia MLS 2
Property Description
PRICED UNDER VALUE for this Exceptional Living in Village at Jennings Mill! Discover high-quality finishes and low-maintenance luxury in this stunning home, located in a centrally positioned gated community. Enjoy breathtaking views from your deck, overlooking a serene wooded area with a flowing creek-the perfect setting for peaceful mornings and relaxing evenings. Inside, the great room welcomes you with warmth and style, featuring a cozy fireplace and premium finishes throughout. The home boasts Lifeproof LVP flooring, NEW Berber carpet with Tempur-Pedic memory foam padding, and fresh paint. The chef-inspired kitchen shines with DEKTON Trilium surfaces, stainless steel appliances, an induction range, and two convection ovens. Designed for modern convenience, this home includes a spacious two-car garage with an EV charger AND new driveway - smart home upgrades, such as a Control4 home automation system (managing lighting, security, climate control, and media with voice activation). Additional features include a reverse osmosis water filtration system with a holding tank and a new dual Carrier heat pump with Ecobee smart thermostats-one for each floor. NEW 30 year roof, 2023 hot water heater, 2022 gutters, 2023 whole house surge protector. The luxurious master suite is a true retreat with split bedroom floorplan and featuring a tray ceiling, generous walk-in closet, and en-suite bath with garden tub and separate shower. Don't miss this opportunity to own a beautiful home in one of the area's most sought-after communities!
Location
State GA
County Clarke
Rooms
Basement Crawl Space
Interior
Interior Features High Ceilings, Split Foyer, Tray Ceiling(s), Entrance Foyer, Vaulted Ceiling(s)
Heating Electric, Heat Pump
Cooling Attic Fan, Electric, Heat Pump
Flooring Carpet, Tile, Vinyl
Fireplaces Number 1
Fireplaces Type Living Room
Fireplace Yes
Appliance Dishwasher, Microwave
Laundry Other
Exterior
Exterior Feature Sprinkler System
Parking Features Garage, Garage Door Opener
Garage Spaces 4.0
Community Features Street Lights
Utilities Available Cable Available, Underground Utilities
Waterfront Description Creek
View Y/N No
Roof Type Composition
Total Parking Spaces 4
Garage Yes
Private Pool No
Building
Lot Description None
Faces Atlanta Highway (Hwy 78)at the mall, turn left at the Mall traffic light by Starbucks Coffee. The Village at Jennings Mill will be at the end of the road. Proceed thru the gate into the neighborhood. Turn right on Covington Place (the second street to your right). The home will be on the left at the cul de sac.
Sewer Public Sewer
Water Public
Structure Type Brick,Concrete,Other
New Construction No
Schools
Elementary Schools Cleveland Road
Middle Schools Burney Harris Lyons
High Schools Clarke Central
Others
HOA Fee Include Other,Security
Tax ID 073D1 A045
Special Listing Condition Resale
Read Less Info
Want to know what your home might be worth? Contact us for a FREE valuation!

Our team is ready to help you sell your home for the highest possible price ASAP

© 2025 Georgia Multiple Listing Service. All Rights Reserved.
GET MORE INFORMATION
Amie & Paul Bozeman, Team Owners/Realtors
TEAM OWNERS/REALTORS® | License ID: 300408
TEAM OWNERS/REALTORS® License ID: 300408



