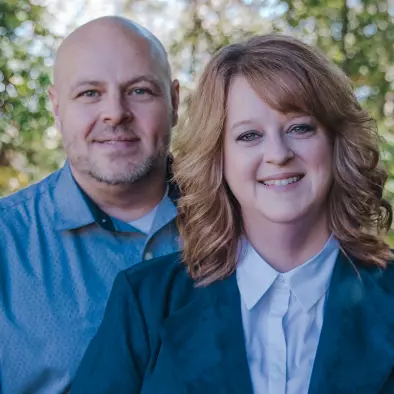For more information regarding the value of a property, please contact us for a free consultation.
Key Details
Sold Price $710,000
Property Type Single Family Home
Sub Type Single Family Residence
Listing Status Sold
Purchase Type For Sale
Square Footage 5,880 sqft
Price per Sqft $120
Subdivision Smokerise North
MLS Listing ID 10478175
Sold Date 06/10/25
Style A-Frame
Bedrooms 5
Full Baths 4
Half Baths 1
HOA Y/N No
Year Built 2003
Annual Tax Amount $9,577
Tax Year 2024
Lot Size 1.160 Acres
Acres 1.16
Lot Dimensions 1.16
Property Sub-Type Single Family Residence
Source Georgia MLS 2
Property Description
Welcome to your dream home in the heart of Stone Mountain, Georgia! This stunning 5-bedroom, 4.5-bath estate sits on over an acre of pristine land, offering the perfect blend of luxury, space, and tranquility. Step inside to discover an open-concept layout with elegant finishes, including a chef's kitchen, spacious living areas, and a luxurious primary suite with spa-like amenities. The fully finished basement provides endless possibilities-with a media room, wet bar, home gym and guest suite. Outdoors, you'll find an entertainer's paradise: a beautifully designed outdoor kitchen perfect for gatherings and serene evenings under the stars. With its convenient location near schools, parks, and Stone Mountain attractions, this home is a rare gem that combines modern elegance with classic Southern charm. Don't miss this opportunity to live your best life in Stone Mountain-schedule your showing today!
Location
State GA
County Gwinnett
Rooms
Other Rooms Outdoor Kitchen
Basement Bath Finished, Daylight, Exterior Entry, Finished, Full
Interior
Interior Features Bookcases, Central Vacuum, Tray Ceiling(s), Walk-In Closet(s)
Heating Electric, Forced Air
Cooling Ceiling Fan(s), Central Air, Electric
Flooring Carpet, Hardwood
Fireplaces Number 2
Fireplaces Type Family Room, Gas Starter, Master Bedroom
Equipment Home Theater
Fireplace Yes
Appliance Dishwasher, Disposal, Dryer, Electric Water Heater, Microwave, Refrigerator, Washer
Laundry In Basement
Exterior
Exterior Feature Gas Grill, Other
Parking Features Carport, Garage, Garage Door Opener, Kitchen Level, Side/Rear Entrance
Garage Spaces 3.0
Fence Back Yard, Chain Link, Wood
Community Features Park, Walk To Schools, Near Shopping
Utilities Available Electricity Available, Natural Gas Available, Sewer Available, Water Available
Waterfront Description No Dock Or Boathouse
View Y/N No
Roof Type Other
Total Parking Spaces 3
Garage Yes
Private Pool No
Building
Lot Description Cul-De-Sac, Level
Faces From I-85 take Jimmy Carter Blvd to Lawrenceville Hwy and turn left. Drive to Harmony Grove Rd and turn right. Drive to Old Rosser Rd and turn right. Drove to Wolverton Ct and turn right. House on the right at the end of the cul de sac.
Sewer Public Sewer
Water Public
Structure Type Brick
New Construction No
Schools
Elementary Schools Camp Creek
Middle Schools Trickum
High Schools Parkview
Others
HOA Fee Include None
Tax ID R6119 104
Security Features Security System,Smoke Detector(s)
Special Listing Condition Resale
Read Less Info
Want to know what your home might be worth? Contact us for a FREE valuation!

Our team is ready to help you sell your home for the highest possible price ASAP

© 2025 Georgia Multiple Listing Service. All Rights Reserved.
GET MORE INFORMATION
Amie & Paul Bozeman, Team Owners/Realtors
TEAM OWNERS/REALTORS® | License ID: 300408
TEAM OWNERS/REALTORS® License ID: 300408



