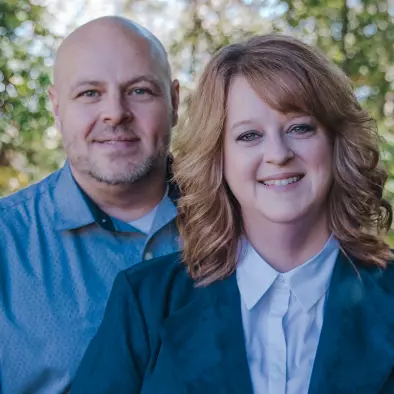For more information regarding the value of a property, please contact us for a free consultation.
Key Details
Sold Price $325,000
Property Type Single Family Home
Sub Type Single Family Residence
Listing Status Sold
Purchase Type For Sale
Square Footage 2,324 sqft
Price per Sqft $139
Subdivision Villa Estates
MLS Listing ID 10528797
Sold Date 06/06/25
Style Brick 4 Side,Country/Rustic,Traditional
Bedrooms 4
Full Baths 3
HOA Y/N No
Year Built 1973
Annual Tax Amount $1,184
Tax Year 2024
Lot Size 0.410 Acres
Acres 0.41
Lot Dimensions 17859.6
Property Sub-Type Single Family Residence
Source Georgia MLS 2
Property Description
Welcome to 5166 Vivid Drive a beautifully maintained home that greets you with undeniable curb appeal. The manicured lawn, charming brick accents, and welcoming front entry set the tone for the warmth and functionality found inside. Step into a grand two-story foyer that fills the space with natural light and creates an immediate sense of openness. The main floor offers a highly functional layout featuring a bedroom and full bathroom perfect for guests or multi-generational living. The heart of the home includes a well-appointed eat-in kitchen that offers custom cabinets, stone countertops, and stainless steel appliances. Off the kitchen is the formal dining room ideal for hosting, and the cozy family room is designed for relaxing or entertaining. The formal living room sits just off the foyer, offering a refined space ideal for receiving guests or enjoying quiet conversation. With its graceful layout and abundant natural light, it also serves beautifully as a sitting room, reading nook, or even a home office. Whether you're preparing dinner or enjoying quiet evenings with loved ones, this layout offers comfort and flexibility. On the upper level Retreat to the spacious owner's suite, a true sanctuary designed with comfort and relaxation in mind.The en-suite bathroom features a soaking tub, separate shower, and dual vanities. Providing both style and convenience. Whether you're starting your day or winding down in the evening, this private retreat offers the perfect blend of comfort and functionality. The home also features a full, unfinished basement offering incredible potential to expand your living space. Whether you envision a home theater, gym, game room, guest suite, or storage this blank canvas is ready for your personal touch. With interior and exterior access, the possibilities are endless for creating the basement of your dreams. Step outside to a fully fenced backyard a private outdoor oasis perfect for relaxing, entertaining, or play. Just minutes away from local parks, schools, shopping centers, and dining options, the neighborhood provides easy access to everything you need. Plus, with nearby highways and public transportation, commuting to downtown Atlanta or surrounding areas is a breeze. Whether you're enjoying an evening walk or a weekend at Stone Mountain Park, you'll love calling this community home. Schedule a showing today.
Location
State GA
County Gwinnett
Rooms
Other Rooms Shed(s)
Basement Concrete, Daylight, Exterior Entry, Interior Entry, Partial
Dining Room Separate Room
Interior
Interior Features Double Vanity, Separate Shower, Soaking Tub, Walk-In Closet(s)
Heating Forced Air, Natural Gas
Cooling Ceiling Fan(s), Central Air
Flooring Carpet, Hardwood
Fireplaces Type Family Room
Fireplace Yes
Appliance Dishwasher, Refrigerator, Washer
Laundry Other
Exterior
Parking Features Garage, Kitchen Level
Fence Back Yard, Fenced
Community Features Walk To Schools, Near Shopping
Utilities Available Cable Available, Electricity Available, Natural Gas Available, Water Available
View Y/N No
Roof Type Composition
Garage Yes
Private Pool No
Building
Lot Description Other
Faces GPS Friendly
Sewer Septic Tank
Water Public
Structure Type Other
New Construction No
Schools
Elementary Schools Annistown
Middle Schools Shiloh
High Schools Shiloh
Others
HOA Fee Include None
Tax ID R6058 167
Acceptable Financing Cash, Conventional
Listing Terms Cash, Conventional
Special Listing Condition Resale
Read Less Info
Want to know what your home might be worth? Contact us for a FREE valuation!

Our team is ready to help you sell your home for the highest possible price ASAP

© 2025 Georgia Multiple Listing Service. All Rights Reserved.
GET MORE INFORMATION
Amie & Paul Bozeman, Team Owners/Realtors
TEAM OWNERS/REALTORS® | License ID: 300408
TEAM OWNERS/REALTORS® License ID: 300408



