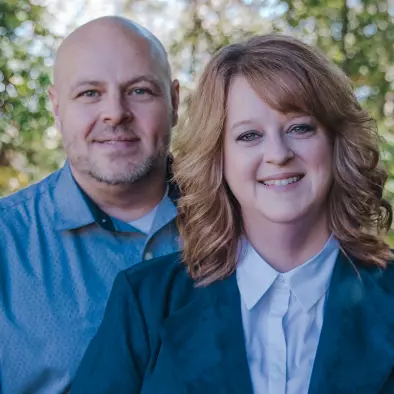For more information regarding the value of a property, please contact us for a free consultation.
Key Details
Sold Price $345,000
Property Type Single Family Home
Sub Type Single Family Residence
Listing Status Sold
Purchase Type For Sale
Square Footage 1,765 sqft
Price per Sqft $195
Subdivision Sun City Peachtree
MLS Listing ID 10482968
Sold Date 06/03/25
Style Brick Front,Cape Cod,Craftsman,Ranch
Bedrooms 2
Full Baths 2
HOA Fees $3,084
HOA Y/N Yes
Year Built 2019
Annual Tax Amount $3,312
Tax Year 2024
Lot Size 7,405 Sqft
Acres 0.17
Lot Dimensions 7405.2
Property Sub-Type Single Family Residence
Source Georgia MLS 2
Property Description
Sun City Peachtree latest GEM! This immaculate turn-key 2 bedroom 2 bathroom ranch has everything you need. The entrance offers a warm welcome with a bright and open layout that seamlessly connects the kitchen, breakfast area, family and sunroom. Indulge in the art of cooking in this exquisitely designed kitchen, boasting high-end built-in stainless steel appliances, elegant soft-close cabinetry, and an expansive island-ideal for effortless meal prep, stylish entertaining, and everyday comfort. Adjacent to the gathering room, you will find a spacious Owner's Suite that feels like a true retreat with a large walk-in closet and spa-like bathroom. This home also offers a versatile flex room provides endless possibilities-it's the perfect space for a home office, art studio, cozy library, or even a formal dining area to host friends and family. Just off the kitchen, a light-filled sunroom opens to an extended grilling patio with a custom-built fire pit, creating the perfect space for outdoor entertaining and relaxation while enjoying the peaceful backyard. Sun City Peachtree provides low-maintenance living so you can enjoy world-class amenities such as an 18-hole ClubCorp golf course indoor/outdoor pools, theater, multiple tennis/pickleball/bocce ball courts, softball field, walking trails, and MORE
Location
State GA
County Spalding
Rooms
Basement None
Interior
Interior Features Master On Main Level, Walk-In Closet(s)
Heating Central, Forced Air
Cooling Central Air
Flooring Hardwood
Fireplaces Number 1
Fireplaces Type Gas Log
Fireplace Yes
Appliance Dishwasher, Dryer, Refrigerator
Laundry Other
Exterior
Exterior Feature Gas Grill
Parking Features Attached, Garage
Garage Spaces 2.0
Community Features Clubhouse, Fitness Center, Gated, Pool, Swim Team, Tennis Court(s)
Utilities Available Cable Available, Electricity Available, Natural Gas Available, Sewer Available, Water Available
Waterfront Description No Dock Or Boathouse
View Y/N No
Roof Type Composition
Total Parking Spaces 2
Garage Yes
Private Pool No
Building
Lot Description Private
Faces From Atlanta, take 1-75 south to exit #218 (Ga-20/GA-81). R at bottom of ramp for 2.9. Turn L on Rocky Creek Rd for 5.0, stay straight but road w/ turn into Club Cir, then Jordan Hill Rd, for another 1.2 mi, turn L into Sun City, left on Del Webb Blvd, left onto Paperwhite drive, left onto street
Foundation Slab
Sewer Public Sewer
Water Public
Structure Type Wood Siding
New Construction No
Schools
Elementary Schools Jordan Hill Road
Middle Schools Kennedy Road
High Schools Spalding
Others
HOA Fee Include Maintenance Grounds,Swimming,Tennis,Trash
Tax ID 312 01095
Security Features Carbon Monoxide Detector(s)
Acceptable Financing Cash, Conventional, FHA
Listing Terms Cash, Conventional, FHA
Special Listing Condition Resale
Read Less Info
Want to know what your home might be worth? Contact us for a FREE valuation!

Our team is ready to help you sell your home for the highest possible price ASAP

© 2025 Georgia Multiple Listing Service. All Rights Reserved.
GET MORE INFORMATION
Amie & Paul Bozeman, Team Owners/Realtors
TEAM OWNERS/REALTORS® | License ID: 300408
TEAM OWNERS/REALTORS® License ID: 300408



