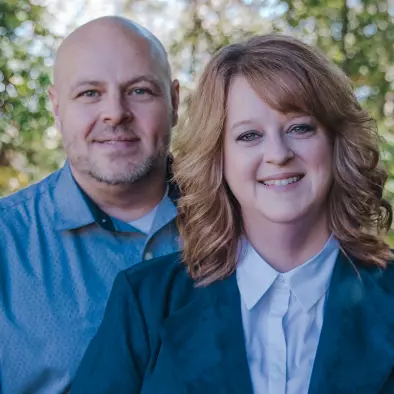For more information regarding the value of a property, please contact us for a free consultation.
Key Details
Sold Price $435,000
Property Type Townhouse
Sub Type Townhouse
Listing Status Sold
Purchase Type For Sale
Square Footage 2,022 sqft
Price per Sqft $215
Subdivision Wellsley
MLS Listing ID 10450108
Sold Date 04/25/25
Style Brick Front
Bedrooms 3
Full Baths 3
Half Baths 1
HOA Fees $2,760
HOA Y/N Yes
Originating Board Georgia MLS 2
Year Built 2004
Annual Tax Amount $5,093
Tax Year 2024
Lot Size 2,047 Sqft
Acres 0.047
Lot Dimensions 2047.32
Property Sub-Type Townhouse
Property Description
This lovely move-in ready townhome feels like new, offering the perfect blend of modern comfort and urban convenience. As you step inside, you're greeted by a welcoming foyer featuring beautiful wood floors, crown molding, and chair rail details. The first-floor bedroom/flex room, complete with an en-suite bath and private backyard access, is an ideal guest suite or home office, offering both privacy and convenience. The main level features an open-concept living space bathed in natural light, with gleaming hardwood floors extending throughout the living room. A charming stone fireplace adds warmth and character, while luxury crown molding enhances the spaceCOs sophistication. The large patio, overlooking serene wooded views, provides the perfect setting to relax with a morning coffee or entertain guests with your outdoor cooking skills. The adjacent dining room flows seamlessly into the gourmet kitchen, featuring sleek granite countertops, a stylish stone backsplash, crisp white cabinetry, and top-of-the-line stainless steel appliances. A cozy breakfast nook with a bay window invites you to enjoy your meals while soaking in extra sunshine. Upstairs, the primary bedroom offers a spa-like en-suite bath with a separate soaking tub, double vanities and a fully tiled, glass-enclosed shower. The spacious second bedroom also enjoys its own private en-suite bath with a tub/shower combo. Outside, the covered area downstairs offers additional space for relaxation, leading to a private, wooded escape with tranquil creek views. Recent upgrades include a new HVAC system, water heater, and modern interior lighting fixtures. Conveniently located near top-rated schools, Avalon Mall, and a variety of shopping and dining options, this home combines luxury and convenience. DonCOt miss out on this exceptional opportunity Co schedule a tour today!
Location
State GA
County Fulton
Rooms
Basement None
Interior
Interior Features In-Law Floorplan, Master On Main Level, Other
Heating Central, Hot Water
Cooling Central Air
Flooring Carpet
Fireplaces Number 1
Fireplace Yes
Appliance Dishwasher, Disposal, Double Oven, Dryer, Gas Water Heater, Microwave, Refrigerator
Laundry Other
Exterior
Parking Features Attached, Garage, Garage Door Opener
Garage Spaces 2.0
Fence Privacy
Community Features None
Utilities Available Cable Available, Electricity Available, Phone Available, Water Available
View Y/N No
Roof Type Composition
Total Parking Spaces 2
Garage Yes
Private Pool No
Building
Lot Description Other
Faces From Atlanta, take I-85N to GA-400N. Take exit 10 and merge onto GA-120E. Turn left onto Kimball Bridge Rd, then turn left onto Jones Bridge Rd. Turn left onto E Fox Ct, then turn right onto Wellsley Bend.
Foundation Slab
Sewer Public Sewer
Water Public
Structure Type Brick
New Construction No
Schools
Elementary Schools Lake Windward
Middle Schools Taylor Road
High Schools Chattahoochee
Others
HOA Fee Include Maintenance Grounds,Trash
Tax ID 11 054002311607
Security Features Carbon Monoxide Detector(s)
Special Listing Condition Updated/Remodeled
Read Less Info
Want to know what your home might be worth? Contact us for a FREE valuation!

Our team is ready to help you sell your home for the highest possible price ASAP

© 2025 Georgia Multiple Listing Service. All Rights Reserved.
GET MORE INFORMATION
Amie & Paul Bozeman, Team Owners/Realtors
TEAM OWNERS/REALTORS® | License ID: 300408
TEAM OWNERS/REALTORS® License ID: 300408



