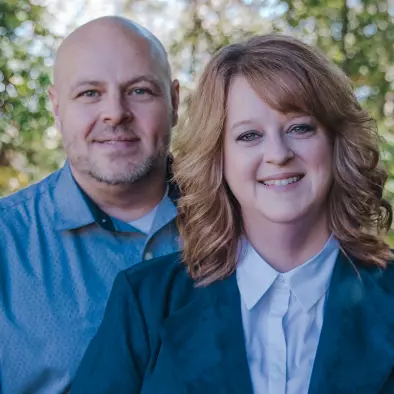For more information regarding the value of a property, please contact us for a free consultation.
Key Details
Sold Price $425,000
Property Type Single Family Home
Sub Type Single Family Residence
Listing Status Sold
Purchase Type For Sale
Square Footage 2,960 sqft
Price per Sqft $143
Subdivision Norris Reserve
MLS Listing ID 10453980
Sold Date 04/18/25
Style Brick Front,Traditional
Bedrooms 4
Full Baths 2
Half Baths 1
HOA Fees $368
HOA Y/N Yes
Originating Board Georgia MLS 2
Year Built 2016
Annual Tax Amount $4,676
Tax Year 2023
Lot Size 0.260 Acres
Acres 0.26
Lot Dimensions 11325.6
Property Sub-Type Single Family Residence
Property Description
Experience the perfect blend of elegance, comfort, and modern living in this stunning 4-bedroom, 2.5-bathroom home, now available in one of Snellville's most serene neighborhoods. From the moment you step into the grand two-story foyer, you'll be captivated by the sophistication and warmth that define this exceptional residence. The open-concept design offers a seamless flow, making it perfect for both daily living and entertaining. The chef's kitchen is a true showstopper, featuring a spacious island, gas cooktop, and double ovens - ideal for creating memorable meals. The luxurious primary suite provides a private retreat with generous space, His and Hers walk-in closets, and a spa-inspired en-suite bathroom complete with a double vanity, soaking tub, and beautifully tiled shower. Three additional well-appointed bedrooms offer versatility and comfort for family or guests. Abundant natural light enhances the inviting ambiance throughout the home. Step outside to discover a large fenced backyard, featuring a wooden patio deck perfect for outdoor dining, entertaining, or simply unwinding in your own private oasis. This home is more than just a place to live - it's a sanctuary designed for modern luxury and effortless elegance. Don't miss your chance to make it yours. Schedule a private tour today and experience this extraordinary home for yourself.
Location
State GA
County Dekalb
Rooms
Basement None
Dining Room Seats 12+, Separate Room
Interior
Interior Features Central Vacuum, Double Vanity, High Ceilings, Split Bedroom Plan, Tray Ceiling(s), Walk-In Closet(s)
Heating Electric, Forced Air
Cooling Ceiling Fan(s), Central Air, Zoned
Flooring Carpet, Hardwood
Fireplaces Number 1
Fireplaces Type Factory Built, Family Room
Equipment Satellite Dish
Fireplace Yes
Appliance Dishwasher, Disposal, Dryer, Refrigerator, Washer
Laundry Upper Level
Exterior
Exterior Feature Other
Parking Features Attached, Garage, Parking Pad
Garage Spaces 2.0
Fence Back Yard, Wood
Community Features Sidewalks, Street Lights, Near Shopping
Utilities Available Cable Available, Electricity Available, High Speed Internet, Natural Gas Available, Phone Available, Sewer Available, Underground Utilities, Water Available
View Y/N No
Roof Type Composition
Total Parking Spaces 2
Garage Yes
Private Pool No
Building
Lot Description Level
Faces From Interstate 285, Turn onto US-78, Turn right onto GA-124 S/Scenic Hwy S, Turn left onto Norris Lake Rd, Turn right onto Dennis Springs Rd, Turn left onto Luke St, Turn right onto Nolan Trail. Destination will be on the left.
Foundation Slab
Sewer Public Sewer
Water Public
Structure Type Brick,Vinyl Siding
New Construction No
Schools
Elementary Schools Rock Chapel
Middle Schools Stephenson
High Schools Stephenson
Others
HOA Fee Include Other
Tax ID 16 226 02 225
Security Features Carbon Monoxide Detector(s),Security System,Smoke Detector(s)
Acceptable Financing Cash, Conventional, FHA, VA Loan
Listing Terms Cash, Conventional, FHA, VA Loan
Special Listing Condition Resale
Read Less Info
Want to know what your home might be worth? Contact us for a FREE valuation!

Our team is ready to help you sell your home for the highest possible price ASAP

© 2025 Georgia Multiple Listing Service. All Rights Reserved.
GET MORE INFORMATION
Amie & Paul Bozeman, Team Owners/Realtors
TEAM OWNERS/REALTORS® | License ID: 300408
TEAM OWNERS/REALTORS® License ID: 300408



