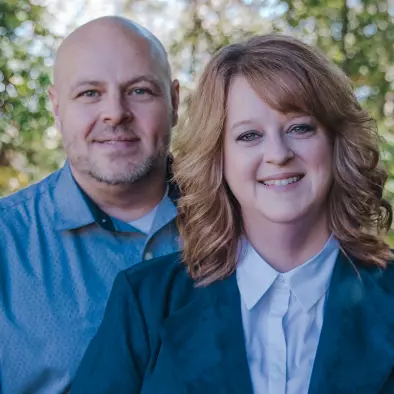For more information regarding the value of a property, please contact us for a free consultation.
Key Details
Sold Price $262,500
Property Type Single Family Home
Sub Type Single Family Residence
Listing Status Sold
Purchase Type For Sale
Square Footage 1,350 sqft
Price per Sqft $194
MLS Listing ID 7421918
Sold Date 01/30/25
Style Ranch
Bedrooms 3
Full Baths 2
Construction Status Resale
HOA Y/N No
Year Built 1945
Annual Tax Amount $936
Tax Year 2022
Lot Size 4.000 Acres
Acres 4.0
Property Sub-Type Single Family Residence
Source First Multiple Listing Service
Property Description
Look no further if peace and tranquility are what you are after. Nestled among trees, this updated home provides the privacy you desire along with the convenience of being situated within 4 miles of shops and restaurants in Downtown Cartersville. Imagine waking up to the sight of deer grazing just beyond your living room window, or enjoying the serene blend of lush grass and woods in your expansive yard. With a carport providing covered parking for two cars and an additional outbuilding for storage nestled near a flourishing peach tree, this property effortlessly combines practicality with natural beauty.
Inside you will find a split bedroom plan, that ensures privacy for all. The secluded owner's suite boasts a spacious walk-in closet, offering a peaceful retreat within your own home. Low-maintenance vinyl plank flooring spans the main living areas, creating a modern and inviting atmosphere. The heart of the home is the open kitchen equipped with modern stainless steel appliances and elegant granite countertops.
To complete the picture, this home is served by well water, providing for your household needs. Experience the ultimate in privacy, where neighbors are unseen and the beauty of nature surrounds you at every turn.
Location
State GA
County Bartow
Area None
Lake Name None
Rooms
Bedroom Description Split Bedroom Plan
Other Rooms Outbuilding
Basement Crawl Space
Main Level Bedrooms 3
Dining Room Great Room
Kitchen Cabinets Other, Eat-in Kitchen, Stone Counters, View to Family Room
Interior
Interior Features High Ceilings 9 ft Main, Walk-In Closet(s)
Heating Forced Air
Cooling None
Flooring Carpet, Vinyl
Fireplaces Type None
Equipment None
Window Features Double Pane Windows
Appliance Dishwasher, Electric Range, Electric Water Heater, Microwave
Laundry Electric Dryer Hookup, In Bathroom
Exterior
Exterior Feature Storage
Parking Features Carport, Detached, Driveway
Fence None
Pool None
Community Features None
Utilities Available Electricity Available
Waterfront Description None
View Y/N Yes
View Trees/Woods
Roof Type Composition
Street Surface Gravel
Accessibility None
Handicap Access None
Porch Deck
Private Pool false
Building
Lot Description Back Yard, Front Yard, Level, Private, Wooded
Story One
Foundation Block
Sewer Septic Tank
Water Well
Architectural Style Ranch
Level or Stories One
Structure Type Vinyl Siding
Construction Status Resale
Schools
Elementary Schools Mission Road
Middle Schools Woodland - Bartow
High Schools Woodland - Bartow
Others
Senior Community no
Restrictions false
Tax ID 0057E 0001 009
Special Listing Condition Real Estate Owned
Read Less Info
Want to know what your home might be worth? Contact us for a FREE valuation!

Our team is ready to help you sell your home for the highest possible price ASAP

Bought with Coldwell Banker Realty
GET MORE INFORMATION
Amie & Paul Bozeman, Team Owners/Realtors
TEAM OWNERS/REALTORS® | License ID: 300408
TEAM OWNERS/REALTORS® License ID: 300408



