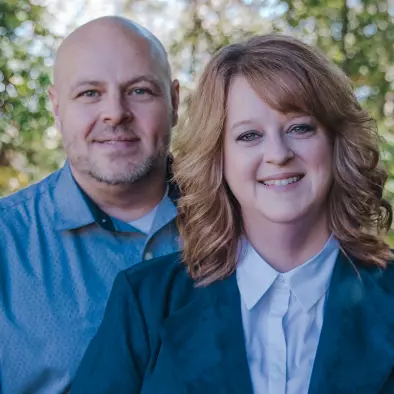For more information regarding the value of a property, please contact us for a free consultation.
Key Details
Sold Price $850,000
Property Type Single Family Home
Sub Type Single Family Residence
Listing Status Sold
Purchase Type For Sale
Square Footage 4,705 sqft
Price per Sqft $180
Subdivision The Ridge
MLS Listing ID 7358310
Sold Date 05/28/24
Style Traditional
Bedrooms 6
Full Baths 6
Half Baths 1
Construction Status Resale
HOA Y/N No
Year Built 1998
Annual Tax Amount $9,151
Tax Year 2023
Lot Size 0.521 Acres
Acres 0.5211
Property Sub-Type Single Family Residence
Source First Multiple Listing Service
Property Description
Estate home in high-end community! The grand two-story foyer welcomes you with a dramatic flair, highlighted by a leaded glass front door. Entertain with ease in the large formal living and dining rooms, or unwind in the oversized great room featuring a soaring ceiling and walls of windows that offer abundant natural light. The expansive kitchen boasts a huge island and granite counters, flowing seamlessly into a spectacular sunroom overlooking the serene backyard oasis. The main level offers the first of two primary suites with a spa bath, providing both comfort and convenience. Upstairs, the second primary suite features a cozy fireplace, while three generously sized bedrooms each enjoy their own private baths. The terrace level is an entertainer's dream, offering an immense recreation room, spacious great room, versatile office or bedroom, full bath, and a charming screened porch. With its desirable Johns Creek location near great schools, shopping, dining and entertainment, this home offers the perfect balance of suburban tranquility and urban accessibility.
Location
State GA
County Fulton
Area The Ridge
Lake Name None
Rooms
Bedroom Description Double Master Bedroom,Oversized Master,Other
Other Rooms None
Basement Daylight, Exterior Entry, Finished, Full, Interior Entry, Other
Main Level Bedrooms 1
Dining Room Other
Kitchen Breakfast Room, Cabinets Stain, Kitchen Island, Stone Counters, View to Family Room, Other
Interior
Interior Features Bookcases, Crown Molding, Double Vanity, Entrance Foyer 2 Story, High Ceilings 10 ft Main, Walk-In Closet(s)
Heating Forced Air, Natural Gas
Cooling Ceiling Fan(s), Central Air
Flooring Carpet, Hardwood
Fireplaces Number 1
Fireplaces Type Factory Built, Family Room, Gas Starter
Equipment None
Window Features None
Appliance Dishwasher, Disposal, Refrigerator
Laundry Laundry Room
Exterior
Exterior Feature Private Yard, Other, Private Entrance
Parking Features Attached, Driveway, Garage, Garage Door Opener, Garage Faces Side
Garage Spaces 2.0
Fence Fenced
Pool None
Community Features Clubhouse, Homeowners Assoc, Near Schools, Near Shopping, Pool, Sidewalks, Tennis Court(s)
Utilities Available Cable Available, Electricity Available, Natural Gas Available, Sewer Available, Water Available, Other
Waterfront Description None
View Y/N Yes
View Other
Roof Type Composition
Street Surface Paved
Accessibility None
Handicap Access None
Porch Covered, Deck, Glass Enclosed, Rear Porch
Private Pool false
Building
Lot Description Back Yard, Front Yard, Landscaped, Private
Story Three Or More
Foundation See Remarks
Sewer Public Sewer
Water Public
Architectural Style Traditional
Level or Stories Three Or More
Structure Type Brick 3 Sides,Cement Siding
Construction Status Resale
Schools
Elementary Schools Barnwell
Middle Schools Haynes Bridge
High Schools Centennial
Others
HOA Fee Include Swim,Tennis
Senior Community no
Restrictions true
Tax ID 11 009000180347
Special Listing Condition None
Read Less Info
Want to know what your home might be worth? Contact us for a FREE valuation!

Our team is ready to help you sell your home for the highest possible price ASAP

Bought with America Realty Center, Inc.
GET MORE INFORMATION
Amie & Paul Bozeman, Team Owners/Realtors
TEAM OWNERS/REALTORS® | License ID: 300408
TEAM OWNERS/REALTORS® License ID: 300408



