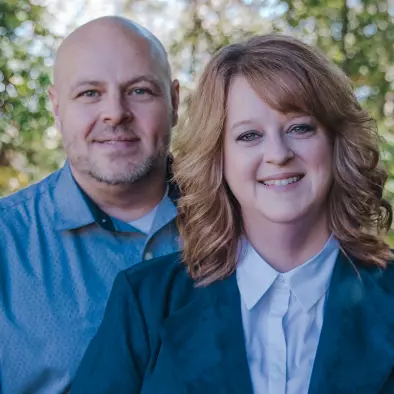For more information regarding the value of a property, please contact us for a free consultation.
Key Details
Sold Price $668,900
Property Type Single Family Home
Sub Type Single Family Residence
Listing Status Sold
Purchase Type For Sale
Square Footage 3,050 sqft
Price per Sqft $219
Subdivision Locklin Estates
MLS Listing ID 20157532
Sold Date 03/29/24
Style Other
Bedrooms 4
Full Baths 3
HOA Y/N No
Originating Board Georgia MLS 2
Year Built 2023
Annual Tax Amount $10
Tax Year 2022
Lot Size 2.770 Acres
Acres 2.77
Lot Dimensions 2.77
Property Sub-Type Single Family Residence
Property Description
New Construction with that modern farmhouse aesthetic you have been looking for! This is another awesome home from Brookstone. The Frank Betz Allendale Plan has been pushed out 2.5 feet and features an open and light filled floor plan. 3 bedrooms and 2 full baths on the main and additional 1 bedroom and 1 full bath upstairs. Featuring high ceilings with wood beam accents, luxury vinyl floors, fireplace in the great room, a kitchen island and counter tops with quartz or granite, gorgeous cabinetry, hardware and lighting. The spacious master features a fantastic spa like bath with double vanity, separate tiled shower and standing soaking tub. Many fine details include ship lap accents, crown molding in the main living areas, closet built-ins, 3 car attached garage, Hardie Board & Batten and lap siding, standing seam metal roofing accents, four board black farm fence along the front of the property and so much more! Builder may change some plan details. This home estm complete by 01/31/24)
Location
State GA
County Walton
Rooms
Basement None
Dining Room Dining Rm/Living Rm Combo
Interior
Interior Features Tray Ceiling(s), High Ceilings, Double Vanity, Beamed Ceilings, Soaking Tub, Separate Shower, Tile Bath, Walk-In Closet(s), Master On Main Level
Heating Electric, Central, Zoned
Cooling Electric, Ceiling Fan(s), Central Air, Zoned
Flooring Tile, Carpet, Laminate, Vinyl
Fireplaces Number 1
Fireplaces Type Living Room, Factory Built
Fireplace Yes
Appliance Electric Water Heater, Dishwasher, Microwave, Oven/Range (Combo), Stainless Steel Appliance(s)
Laundry Mud Room
Exterior
Exterior Feature Sprinkler System
Parking Features Attached, Garage Door Opener, Detached, Garage, Kitchen Level, Side/Rear Entrance
Garage Spaces 3.0
Fence Front Yard
Community Features None
Utilities Available Electricity Available, High Speed Internet, Phone Available
View Y/N No
Roof Type Composition,Metal
Total Parking Spaces 3
Garage Yes
Private Pool No
Building
Lot Description Level
Faces From Atlanta Hwy 78 East toward Athens. Just a few miles past main Monroe exit after you see Jacks Creek Rd it is the next Right. Property on the Left.
Foundation Slab
Sewer Septic Tank
Water Well
Structure Type Concrete,Brick
New Construction Yes
Schools
Elementary Schools Monroe
Middle Schools Carver
High Schools Monroe Area
Others
HOA Fee Include None
Tax ID N178B004
Security Features Smoke Detector(s)
Acceptable Financing Cash, Conventional, FHA, VA Loan
Listing Terms Cash, Conventional, FHA, VA Loan
Special Listing Condition New Construction
Read Less Info
Want to know what your home might be worth? Contact us for a FREE valuation!

Our team is ready to help you sell your home for the highest possible price ASAP

© 2025 Georgia Multiple Listing Service. All Rights Reserved.
GET MORE INFORMATION
Amie & Paul Bozeman, Team Owners/Realtors
TEAM OWNERS/REALTORS® | License ID: 300408
TEAM OWNERS/REALTORS® License ID: 300408



