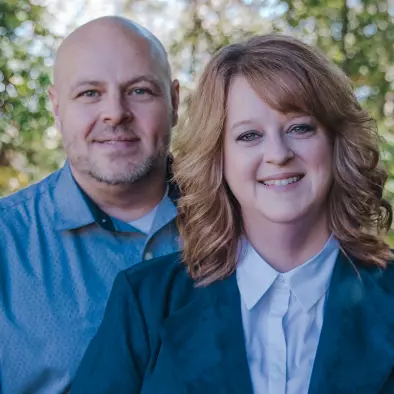For more information regarding the value of a property, please contact us for a free consultation.
Key Details
Sold Price $1,085,000
Property Type Single Family Home
Sub Type Single Family Residence
Listing Status Sold
Purchase Type For Sale
Square Footage 3,870 sqft
Price per Sqft $280
MLS Listing ID 7235525
Sold Date 12/18/23
Style Craftsman,Farmhouse
Bedrooms 5
Full Baths 4
Half Baths 1
Construction Status To Be Built
HOA Fees $1,500
HOA Y/N No
Originating Board First Multiple Listing Service
Year Built 2024
Annual Tax Amount $500
Tax Year 2023
Lot Size 3.560 Acres
Acres 3.56
Property Sub-Type Single Family Residence
Property Description
Lake views from just about every room. This lakefront home located in Monroe, yes Monroe offers privacy, lake front with dock permit and convenience to downtown. This split-bedroom design provides both the owner's suite and secondary bedrooms privacy. Luxurious owner's suite boasts a walk-though shower, huge walk-in closet and direct access to the laundry room. 11 ft ceilings throughout the main floor and 8 ft doors. The great room beautifully frames the cozy fireplace and creates a focal point when viewed from the kitchen while providing views to the lake from all rear windows. Kitchen appliances include 8 burner Wolf Gas Range, Sub-Zero refrigerator, Bosch dishwasher & Sharp Microwave drawer. Working pantry and convenient butler's pantry. Bright, sunny office provides a quiet space to work from home. Three car garage and dynamic covered patio perfect for outdoor entertaining. Elegant finishes throughout. Estimated completion date March 2024.
Location
State GA
County Walton
Lake Name None
Rooms
Bedroom Description Master on Main,Split Bedroom Plan
Other Rooms None
Basement None
Main Level Bedrooms 4
Dining Room Butlers Pantry, Separate Dining Room
Interior
Interior Features Double Vanity, Entrance Foyer, Entrance Foyer 2 Story, High Ceilings 10 ft Main, High Speed Internet, His and Hers Closets, Tray Ceiling(s), Vaulted Ceiling(s), Walk-In Closet(s), Other
Heating Forced Air, Natural Gas
Cooling Ceiling Fan(s), Central Air
Flooring Other
Fireplaces Number 2
Fireplaces Type Factory Built, Gas Starter, Great Room, Other Room, Outside
Window Features Insulated Windows
Appliance Dishwasher, Gas Range, Gas Water Heater, Microwave, Self Cleaning Oven
Laundry Laundry Room, Main Level, Mud Room
Exterior
Exterior Feature Private Front Entry, Private Rear Entry, Private Yard, Other
Parking Features Driveway, Garage, Garage Faces Side, Kitchen Level, Level Driveway
Garage Spaces 3.0
Fence None
Pool None
Community Features None
Utilities Available Cable Available, Electricity Available, Natural Gas Available, Phone Available, Water Available
Waterfront Description Lake Front
View Trees/Woods, Water
Roof Type Composition
Street Surface Asphalt
Accessibility None
Handicap Access None
Porch Covered, Front Porch, Patio
Private Pool false
Building
Lot Description Back Yard, Front Yard, Lake On Lot, Private, Wooded
Story One and One Half
Foundation Slab
Sewer Septic Tank
Water Public
Architectural Style Craftsman, Farmhouse
Level or Stories One and One Half
Structure Type Cement Siding
New Construction No
Construction Status To Be Built
Schools
Elementary Schools Harmony - Walton
Middle Schools Carver
High Schools Monroe Area
Others
Senior Community no
Restrictions false
Tax ID N103E00000011000
Ownership Fee Simple
Acceptable Financing Cash, Conventional, FHA, VA Loan
Listing Terms Cash, Conventional, FHA, VA Loan
Financing no
Special Listing Condition None
Read Less Info
Want to know what your home might be worth? Contact us for a FREE valuation!

Our team is ready to help you sell your home for the highest possible price ASAP

Bought with HomeSmart
GET MORE INFORMATION
Amie & Paul Bozeman, Team Owners/Realtors
TEAM OWNERS/REALTORS® | License ID: 300408
TEAM OWNERS/REALTORS® License ID: 300408

