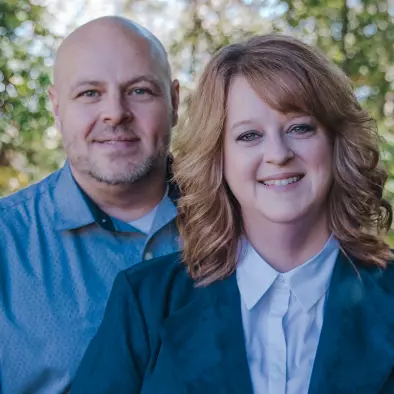For more information regarding the value of a property, please contact us for a free consultation.
Key Details
Sold Price $2,328,000
Property Type Single Family Home
Sub Type Single Family Residence
Listing Status Sold
Purchase Type For Sale
Square Footage 3,599 sqft
Price per Sqft $646
Subdivision Buckhead
MLS Listing ID 7033472
Sold Date 05/26/22
Style Traditional
Bedrooms 4
Full Baths 3
Half Baths 2
Construction Status Resale
HOA Y/N No
Year Built 1935
Annual Tax Amount $15,495
Tax Year 2020
Lot Size 0.980 Acres
Acres 0.98
Property Sub-Type Single Family Residence
Property Description
Framed by a canopy of mature trees and lush manicured gardens, this stately 1929 home perfectly embodies the enduring style and elegance of its sought-after Habersham Road surroundings In Peachtree Heights West neighborhood. A long list of rich architectural details including arched doorways, refinished original hardwoods, detailed millwork and original hardware all add to the home's enduring traditional appeal. The well-appointed floor plan features a classic entrance foyer, oversized living room leading to a charming sun porch, and a spacious fireside formal dining room adjoining the gourmet eat-in kitchen with butler's pantry. Upper-level primary bedroom suite features dual bathrooms and two closets plus three additional bedrooms. Extra bedroom and half bath above detached garage. Beautifully maintained 1.00+/- acre grounds with covered gazebo.
Location
State GA
County Fulton
Lake Name None
Rooms
Bedroom Description Split Bedroom Plan
Other Rooms Garage(s)
Basement Daylight, Exterior Entry, Interior Entry, Partial
Dining Room Separate Dining Room
Interior
Interior Features Entrance Foyer, High Ceilings 10 ft Main, High Speed Internet
Heating Electric, Forced Air
Cooling Ceiling Fan(s), Central Air
Flooring Ceramic Tile, Hardwood
Fireplaces Number 2
Fireplaces Type Gas Starter, Living Room
Window Features None
Appliance Dishwasher, Disposal, Gas Range, Microwave, Refrigerator
Laundry In Basement
Exterior
Exterior Feature Garden, Private Yard
Parking Features Detached, Garage, Kitchen Level
Garage Spaces 2.0
Fence Back Yard
Pool None
Community Features Near Schools, Near Shopping, Park
Utilities Available Cable Available, Electricity Available, Natural Gas Available, Sewer Available, Water Available
Waterfront Description None
View Other
Roof Type Slate
Street Surface Paved
Accessibility None
Handicap Access None
Porch Patio
Total Parking Spaces 2
Building
Lot Description Back Yard, Landscaped
Story Two
Foundation None
Sewer Public Sewer
Water Public
Architectural Style Traditional
Level or Stories Two
Structure Type Brick 4 Sides
New Construction No
Construction Status Resale
Schools
Elementary Schools Morris Brandon
Middle Schools Willis A. Sutton
High Schools North Atlanta
Others
Senior Community no
Restrictions false
Tax ID 17 011300030179
Ownership Fee Simple
Financing no
Special Listing Condition None
Read Less Info
Want to know what your home might be worth? Contact us for a FREE valuation!

Our team is ready to help you sell your home for the highest possible price ASAP

Bought with Ansley Real Estate
GET MORE INFORMATION
Amie & Paul Bozeman, Team Owners/Realtors
TEAM OWNERS/REALTORS® | License ID: 300408
TEAM OWNERS/REALTORS® License ID: 300408



