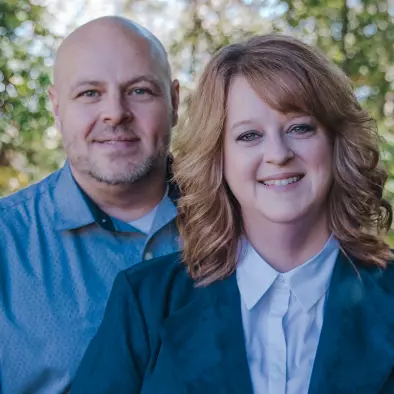For more information regarding the value of a property, please contact us for a free consultation.
Key Details
Sold Price $5,550,000
Property Type Single Family Home
Sub Type Single Family Residence
Listing Status Sold
Purchase Type For Sale
Square Footage 6,825 sqft
Price per Sqft $813
Subdivision Buckhead
MLS Listing ID 7001528
Sold Date 05/10/22
Style European, Traditional
Bedrooms 5
Full Baths 5
Half Baths 3
Construction Status Resale
HOA Y/N No
Year Built 1929
Annual Tax Amount $81,196
Tax Year 2020
Lot Size 2.830 Acres
Acres 2.83
Property Sub-Type Single Family Residence
Property Description
One of Atlanta's most beautiful estates, 3015 Andrews Drive was originally constructed in 1929 and was later expanded for today's lifestyle by renowned architect, Keith Summerour. Sited on nearly 3 acres, the home welcomes with the gated driveway leading to the large motor court. This stunning estate is designed with entertaining in mind. The welcoming foyer is flanked on either side by the formal dining room and formal living room which leads to the bright stone garden room with French arched doors. The cozy family room is adjacent to the fireside kitchen with a La Cornue range, two Sub-Zero refrigerators, two dishwashers, ice maker, large center island and breakfast area. There is also a butlers pantry located adjacent to the kitchen. Upstairs is the owner's suite with his and her baths and separate closets. Three additional bedrooms complete the second level of the home - one of these bedrooms has been converted into a stunning custom closet. On the third floor of the home is a great suite complete with sitting/TV/play room, one bedroom and full bathroom. On the terrace level of the home is a TV room, wine cellar and gym. In the separate carriage house is a kitchenette, living room, bedroom, full bath and two-car garage. The exterior of the home is equally as stunning as the interiors, featuring a pool, flat play yard and multiple terraces overlooking the mature landscaping, which was thoughtfully designed by John Howard with Howard Design Studio.
Location
State GA
County Fulton
Lake Name None
Rooms
Bedroom Description In-Law Floorplan, Oversized Master
Other Rooms Carriage House
Basement Bath/Stubbed, Daylight, Exterior Entry, Finished, Finished Bath, Interior Entry
Dining Room Seats 12+, Separate Dining Room
Interior
Interior Features Beamed Ceilings, Double Vanity, Entrance Foyer, High Ceilings 9 ft Main, High Speed Internet, His and Hers Closets, Walk-In Closet(s), Wet Bar
Heating Natural Gas, Zoned
Cooling Central Air, Zoned
Flooring Hardwood
Fireplaces Number 4
Fireplaces Type Gas Log, Gas Starter, Keeping Room, Living Room, Master Bedroom, Outside
Window Features None
Appliance Dishwasher, Disposal, Double Oven, Gas Range, Microwave, Refrigerator
Laundry Laundry Room, Main Level
Exterior
Exterior Feature Courtyard, Gas Grill, Private Yard
Parking Features Attached, Detached, Garage, Kitchen Level
Garage Spaces 4.0
Fence Fenced
Pool Heated, In Ground
Community Features Gated, Near Marta, Near Schools, Near Shopping, Near Trails/Greenway
Utilities Available Cable Available, Electricity Available, Natural Gas Available
Waterfront Description None
View Other
Roof Type Slate
Street Surface Paved
Accessibility None
Handicap Access None
Porch Covered, Patio, Rear Porch, Side Porch
Total Parking Spaces 4
Private Pool true
Building
Lot Description Back Yard, Front Yard, Landscaped, Private
Story Three Or More
Foundation See Remarks
Sewer Public Sewer
Water Public
Architectural Style European, Traditional
Level or Stories Three Or More
Structure Type Stone
New Construction No
Construction Status Resale
Schools
Elementary Schools Morris Brandon
Middle Schools Willis A. Sutton
High Schools North Atlanta
Others
Senior Community no
Restrictions false
Tax ID 17 0114 LL0255
Ownership Fee Simple
Financing no
Special Listing Condition None
Read Less Info
Want to know what your home might be worth? Contact us for a FREE valuation!

Our team is ready to help you sell your home for the highest possible price ASAP

Bought with Atlanta Fine Homes Sotheby's International
GET MORE INFORMATION
Amie & Paul Bozeman, Team Owners/Realtors
TEAM OWNERS/REALTORS® | License ID: 300408
TEAM OWNERS/REALTORS® License ID: 300408



