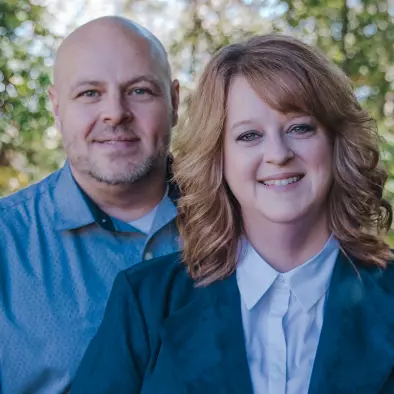For more information regarding the value of a property, please contact us for a free consultation.
Key Details
Sold Price $400,000
Property Type Condo
Sub Type Condominium
Listing Status Sold
Purchase Type For Sale
Square Footage 2,500 sqft
Price per Sqft $160
Subdivision Peachtree Andrews
MLS Listing ID 7005669
Sold Date 03/22/22
Style Contemporary/Modern, Mid-Rise (up to 5 stories)
Bedrooms 3
Full Baths 2
Construction Status Resale
HOA Fees $1,073/mo
HOA Y/N Yes
Year Built 1968
Tax Year 2021
Lot Size 2,500 Sqft
Acres 0.0574
Property Sub-Type Condominium
Property Description
LARGEST PLAN - 3 BR UNIT - at PEACHTREE-ANDREWS in very best Buckhead location!! Sophisticated with 9 ft ceilings and moldings. Gracious Living Room with fireplace & custom mantel, built-in bookshelves. Dining Room with antique silk mural wallpaper. Large Kitchen with white cabinets, gas range, refrigerator, and microwave. Beautiful Sun Room from Living Room, accented by columns. Separate Den with custom built-in shelves and cabinets (Originally 3rd BR). Spacious Master BR with walk-in closet and Private Bath with marble floors and shower. Guest Bedroom with walk-in closet. Guest Bath with tub/shower. Separate Laundry Room with W & D remaining. Multiple storage closets. All walls have just been freshly painted with neutral colors. Unit has TWO PARKING SPACES (C14 & C15) in covered garage and a storage space!! HOA Fee covers everything including premium cable!! Central Cooling System for Building. Separate Gas Furnace. Abundant Guest Parking. NO SELLER DISCLOSURE - ESTATE OWNED.
Location
State GA
County Fulton
Area Peachtree Andrews
Lake Name None
Rooms
Bedroom Description Master on Main, Oversized Master, Roommate Floor Plan
Other Rooms None
Basement None
Main Level Bedrooms 3
Dining Room Seats 12+, Separate Dining Room
Kitchen Cabinets White, Laminate Counters
Interior
Interior Features Bookcases, Elevator, Entrance Foyer, High Ceilings 9 ft Main, High Speed Internet, Walk-In Closet(s)
Heating Central, Forced Air, Natural Gas
Cooling Central Air
Flooring Carpet, Ceramic Tile, Concrete, Hardwood
Fireplaces Number 1
Fireplaces Type Gas Log, Living Room, Masonry
Equipment None
Window Features None
Appliance Dishwasher, Disposal, Dryer, Electric Oven, Gas Cooktop, Gas Oven, Gas Range, Washer
Laundry Laundry Room, Main Level
Exterior
Exterior Feature Courtyard
Parking Features Assigned, Attached, Deeded, Drive Under Main Level, Garage, Garage Door Opener, Storage
Garage Spaces 2.0
Fence Brick, Fenced
Pool None
Community Features Homeowners Assoc, Near Beltline, Near Marta, Near Shopping, Public Transportation, Restaurant, Sidewalks, Street Lights
Utilities Available Cable Available, Electricity Available, Natural Gas Available, Phone Available, Sewer Available, Water Available
Waterfront Description None
View Y/N Yes
View Other
Roof Type Tar/Gravel
Street Surface Asphalt
Accessibility None
Handicap Access None
Porch Enclosed, Glass Enclosed
Total Parking Spaces 2
Building
Lot Description Landscaped, Wooded
Story One
Foundation Slab
Sewer Public Sewer
Water Public
Architectural Style Contemporary/Modern, Mid-Rise (up to 5 stories)
Level or Stories One
Structure Type Brick 4 Sides
Construction Status Resale
Schools
Elementary Schools Morris Brandon
Middle Schools Willis A. Sutton
High Schools North Atlanta
Others
HOA Fee Include Cable TV, Electricity, Gas, Maintenance Structure, Maintenance Grounds, Pest Control, Reserve Fund, Sewer, Trash, Water
Senior Community no
Restrictions true
Tax ID 17 011300080539
Ownership Condominium
Financing no
Special Listing Condition None
Read Less Info
Want to know what your home might be worth? Contact us for a FREE valuation!

Our team is ready to help you sell your home for the highest possible price ASAP

Bought with Compass
GET MORE INFORMATION
Amie & Paul Bozeman, Team Owners/Realtors
TEAM OWNERS/REALTORS® | License ID: 300408
TEAM OWNERS/REALTORS® License ID: 300408



