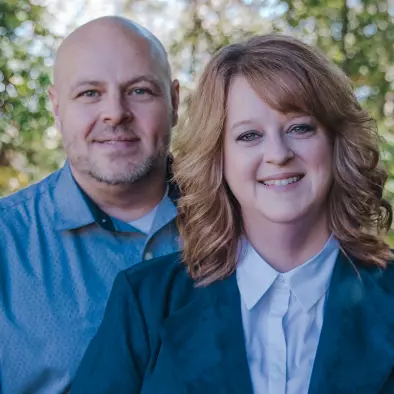For more information regarding the value of a property, please contact us for a free consultation.
Key Details
Sold Price $625,000
Property Type Single Family Home
Sub Type Single Family Residence
Listing Status Sold
Purchase Type For Sale
Square Footage 2,372 sqft
Price per Sqft $263
Subdivision Grant Park
MLS Listing ID 6819878
Sold Date 01/22/21
Style Craftsman
Bedrooms 4
Full Baths 3
Construction Status New Construction
HOA Y/N No
Year Built 2020
Annual Tax Amount $1,386
Tax Year 2019
Lot Size 4,835 Sqft
Acres 0.111
Property Sub-Type Single Family Residence
Source FMLS API
Property Description
Gorgeous Grant Park Retreat! New Construction by Renowned Tibbet's Workshop, this beautiful home boasts Bright Interiors, Designer Finishes, and Thoughtful Details sure to spark envy. A Rocking Chair Front Porch invites you into a Foyer Entryway. A Main-Level Guest Suite is prime for your Home Office or overnight guests. Hardwood Floors lead into an Open Great Room ideal for entertaining. Stainless Steel Appliances shine in the Chef's Kitchen with Quartz Countertops, Custom Backsplash, Island Breakfast Bar, and Ample Cabinet Space. A Sun-Soaked Dining Room flows effortlessly into a Fireside Family Room with Backyard Views. Upstairs, an Oversized Primary Suite offers the perfect place to unwind with a Walk-In Closet and Spa-Style Bathroom featuring Dual Vanity, Soaking Tub, and Separate Shower with Dual Shower Heads. Two Additional Bedrooms border a Jack-and-Jill Bathroom with Designer Tile. A Mudroom with Custom Drop Zone grants access to a spacious Backyard with Covered Porch. STEPS to Grant Park, The BeltLine, Eventide Brewing, and Locally Famous Restaurants including Patria Cocina, Wood's Chapel BBQ, Little Bear, and so much more!
Location
State GA
County Fulton
Area 32 - Fulton South
Lake Name None
Rooms
Bedroom Description Oversized Master
Other Rooms None
Basement Crawl Space
Main Level Bedrooms 1
Dining Room Open Concept, Separate Dining Room
Interior
Interior Features Entrance Foyer, High Ceilings 9 ft Main, High Speed Internet, Walk-In Closet(s)
Heating Forced Air, Natural Gas
Cooling Ceiling Fan(s), Central Air
Flooring Hardwood
Fireplaces Number 1
Fireplaces Type Family Room
Window Features None
Appliance Dishwasher, Gas Oven, Gas Range, Refrigerator
Laundry Laundry Room
Exterior
Exterior Feature Private Front Entry, Private Rear Entry, Private Yard
Parking Features Driveway, On Street, Parking Pad
Fence None
Pool None
Community Features Near Beltline, Near Schools, Near Shopping, Near Trails/Greenway, Park, Restaurant, Sidewalks, Street Lights
Utilities Available Cable Available, Electricity Available, Natural Gas Available, Phone Available, Sewer Available, Water Available
Waterfront Description None
View Other
Roof Type Composition
Street Surface Paved
Accessibility None
Handicap Access None
Porch Covered, Front Porch
Total Parking Spaces 2
Building
Lot Description Back Yard, Landscaped, Private
Story Two
Sewer Public Sewer
Water Public
Architectural Style Craftsman
Level or Stories Two
Structure Type Cement Siding, Other
New Construction No
Construction Status New Construction
Schools
Elementary Schools Parkside
Middle Schools King
High Schools Maynard H. Jackson, Jr.
Others
Senior Community no
Restrictions false
Tax ID 14 005400090353
Ownership Fee Simple
Financing no
Special Listing Condition None
Read Less Info
Want to know what your home might be worth? Contact us for a FREE valuation!

Our team is ready to help you sell your home for the highest possible price ASAP

Bought with Berkshire Hathaway HomeServices Georgia Properties
GET MORE INFORMATION
Amie & Paul Bozeman, Team Owners/Realtors
TEAM OWNERS/REALTORS® | License ID: 300408
TEAM OWNERS/REALTORS® License ID: 300408

