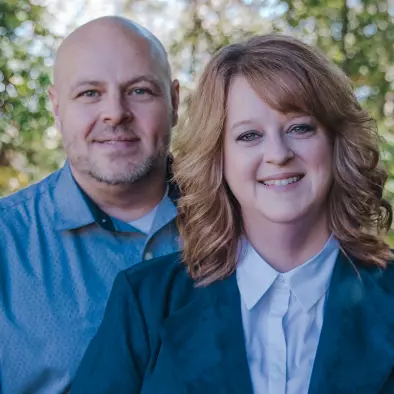For more information regarding the value of a property, please contact us for a free consultation.
Key Details
Sold Price $425,000
Property Type Single Family Home
Sub Type Single Family Residence
Listing Status Sold
Purchase Type For Sale
Square Footage 3,464 sqft
Price per Sqft $122
Subdivision Sterling On The Lake
MLS Listing ID 6678999
Sold Date 03/13/20
Style Traditional
Bedrooms 5
Full Baths 4
Construction Status Resale
HOA Fees $880
HOA Y/N Yes
Originating Board FMLS API
Year Built 2009
Annual Tax Amount $4,171
Tax Year 2019
Lot Size 0.282 Acres
Acres 0.282
Property Sub-Type Single Family Residence
Property Description
Welcome home to this fabulous Sterling on the Lake gem! The light filled foyer greets you as you enter into your 5 bed/4 bath home. New french doors lead you to your main level guest suite with full bath. Lovely hardwood floors on main, new paint and new carpet throughout! The open concept living room with built ins has an abundance of windows offering natural light and is the perfect compliment to the warm and friendly adjoined kitchen with granite,double ovens, and stainless steeel appliances. Don't miss the butlers pantry nook, the hard-to-find mudroom off of garage, oversized pantry, and lake views off the rear deck! Upstairs offers an oversized master suite with sitting room, 3 additional bedrooms, and convenience of the laundry room up! The basement has ductwork completed, electrical, a great workshop, and is ready for your finishing touches. Would be very easy to complete. Rear yard is full of fun with easy to maintain natural area off of lush grass, perfect for a firepit or play area! Great schools and unbeatable amenities! Great opportunity to join this lifestyle community with tons of scheduled events. Convenient to shopping! Top rated Tennis venue. This is the one for you!
Location
State GA
County Hall
Area 265 - Hall County
Lake Name None
Rooms
Bedroom Description Oversized Master, Sitting Room, Split Bedroom Plan
Other Rooms Workshop
Basement Bath/Stubbed, Daylight, Finished, Full, Unfinished
Main Level Bedrooms 1
Dining Room Seats 12+, Separate Dining Room
Interior
Interior Features Bookcases, Double Vanity, Entrance Foyer 2 Story, High Ceilings 10 ft Main, High Speed Internet, Walk-In Closet(s)
Heating Forced Air, Natural Gas, Zoned
Cooling Ceiling Fan(s), Central Air, Zoned
Flooring Carpet, Ceramic Tile, Hardwood
Fireplaces Number 1
Fireplaces Type Factory Built, Family Room, Gas Log, Gas Starter
Window Features Insulated Windows
Appliance Dishwasher, Disposal, Double Oven, ENERGY STAR Qualified Appliances, Gas Cooktop, Microwave
Laundry Laundry Room, Upper Level
Exterior
Exterior Feature Private Yard, Rear Stairs
Parking Features Garage Door Opener, Garage Faces Side, Kitchen Level, Level Driveway
Garage Spaces 2.0
Fence None
Pool None
Community Features Fishing, Fitness Center, Homeowners Assoc, Lake, Near Schools, Near Shopping, Playground, Sidewalks, Spa/Hot Tub, Street Lights, Swim Team, Tennis Court(s)
Utilities Available Cable Available, Electricity Available, Natural Gas Available, Phone Available, Sewer Available, Underground Utilities, Water Available
Waterfront Description None
Roof Type Composition, Shingle
Street Surface Paved
Accessibility Accessible Bedroom
Handicap Access Accessible Bedroom
Porch Deck, Front Porch
Total Parking Spaces 2
Building
Lot Description Back Yard, Front Yard, Landscaped, Private, Wooded
Story Two
Sewer Public Sewer
Water Public
Architectural Style Traditional
Level or Stories Two
Structure Type Brick Front, Cement Siding
New Construction No
Construction Status Resale
Schools
Elementary Schools Spout Springs
Middle Schools C.W. Davis
High Schools Flowery Branch
Others
HOA Fee Include Maintenance Grounds, Swim/Tennis
Senior Community no
Restrictions false
Tax ID 15047E000005
Ownership Fee Simple
Financing no
Special Listing Condition None
Read Less Info
Want to know what your home might be worth? Contact us for a FREE valuation!

Our team is ready to help you sell your home for the highest possible price ASAP

Bought with Keller Williams Realty Atlanta Partners
GET MORE INFORMATION
Amie & Paul Bozeman, Team Owners/Realtors
TEAM OWNERS/REALTORS® | License ID: 300408
TEAM OWNERS/REALTORS® License ID: 300408

