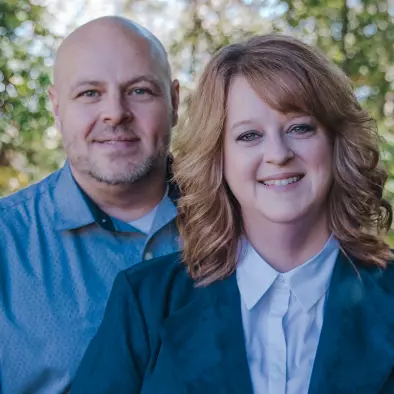For more information regarding the value of a property, please contact us for a free consultation.
Key Details
Sold Price $562,000
Property Type Single Family Home
Sub Type Single Family Residence
Listing Status Sold
Purchase Type For Sale
Square Footage 3,096 sqft
Price per Sqft $181
Subdivision Devonhall
MLS Listing ID 6886820
Sold Date 06/25/21
Style Traditional
Bedrooms 4
Full Baths 2
Half Baths 1
Construction Status Resale
HOA Fees $54/ann
HOA Y/N Yes
Year Built 1991
Annual Tax Amount $3,890
Tax Year 2020
Lot Size 0.300 Acres
Acres 0.3
Property Sub-Type Single Family Residence
Source FMLS API
Property Description
This house is better than new! NEW Garage Door and Opener, NEW Carpet, NEWER HVACs and Water Heater, NEW Hardiplank Siding and FRESH Exterior Paint, NEW Driveway and Front Walk, NEW Breaker Panel, NEW Kitchen - Appliances, Disposal, Quartz Countertops, Cabinets, Lighting - NEW Bathrooms, FRESH Interior Paint, NEW Stamped Patio, ALL WINDOWS Replaced, Roof Replaced 2010, Front Door and Sidelights Replaced, Spacemaker System in Master Closet and Kitchen Pantry, 2 Inch Blinds throughout, Professional Landscaping, ALL Lighting Replaced....This home is truly Move In Ready! Also Features an Office/Playroom/Workout Room - Whatever you need it to be - on the Main Floor!! On a quiet Culdesac in active, popular Swim/Tennis community in the heart of Johns Creek, minutes from shopping, restaurants, schools, doctors/medical, and Emory Johns Creek Hospital. Check the comps - two most recent slabs in the neighborhood sold at $550K and $565K! Multiple Offers- please submit highest and best offers by 10 am Monday June 1
Location
State GA
County Fulton
Area Devonhall
Lake Name None
Rooms
Bedroom Description None
Other Rooms None
Basement None
Dining Room Seats 12+
Kitchen Breakfast Bar, Breakfast Room, Eat-in Kitchen, Pantry, View to Family Room, Kitchen Island
Interior
Interior Features Entrance Foyer 2 Story, High Ceilings 9 ft Main, High Ceilings 9 ft Upper, Bookcases, Tray Ceiling(s), Walk-In Closet(s), High Speed Internet
Heating Central, Forced Air
Cooling Central Air, Zoned
Flooring Carpet, Hardwood
Fireplaces Number 1
Fireplaces Type Gas Log
Equipment None
Window Features Insulated Windows
Appliance Dishwasher, Dryer, Disposal, ENERGY STAR Qualified Appliances, Refrigerator, Gas Range, Gas Water Heater, Gas Cooktop, Gas Oven, Microwave, Washer
Laundry Laundry Room, Main Level
Exterior
Exterior Feature Private Yard
Parking Features Garage Door Opener, Garage
Garage Spaces 2.0
Fence Back Yard, Wood
Pool None
Community Features Clubhouse, Homeowners Assoc, Park, Swim Team, Tennis Court(s), Near Schools, Playground
Utilities Available Cable Available, Electricity Available, Natural Gas Available, Phone Available, Sewer Available, Underground Utilities, Water Available
View Y/N Yes
View Rural
Roof Type Composition
Street Surface Concrete
Accessibility None
Handicap Access None
Porch Patio
Total Parking Spaces 2
Building
Lot Description Back Yard, Corner Lot, Cul-De-Sac, Landscaped
Story Two
Sewer Public Sewer
Water Public
Architectural Style Traditional
Level or Stories Two
Structure Type Cement Siding, Stucco
Construction Status Resale
Schools
Elementary Schools Shakerag
Middle Schools River Trail
High Schools Northview
Others
Senior Community no
Restrictions true
Tax ID 11 117204400476
Special Listing Condition None
Read Less Info
Want to know what your home might be worth? Contact us for a FREE valuation!

Our team is ready to help you sell your home for the highest possible price ASAP

Bought with Berkshire Hathaway HomeServices Georgia Properties
GET MORE INFORMATION
Amie & Paul Bozeman, Team Owners/Realtors
TEAM OWNERS/REALTORS® | License ID: 300408
TEAM OWNERS/REALTORS® License ID: 300408



